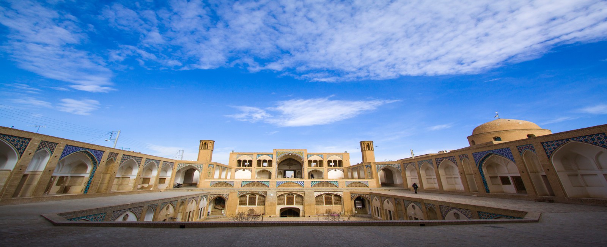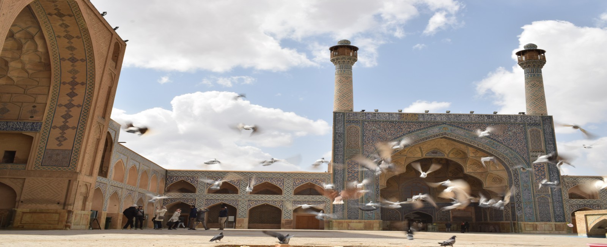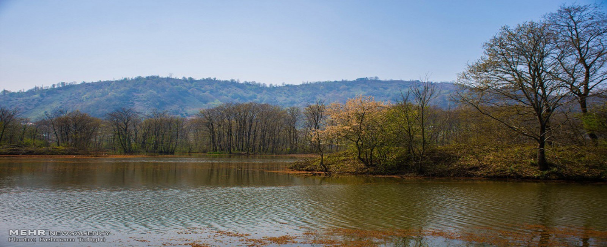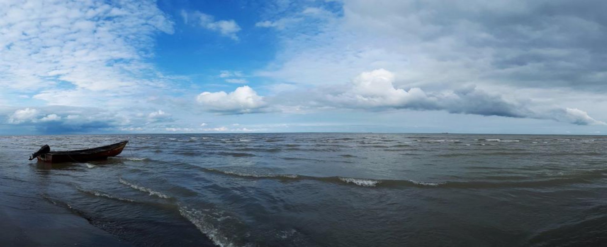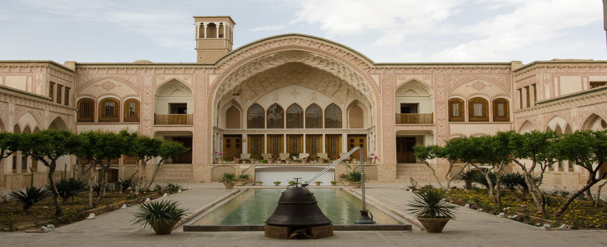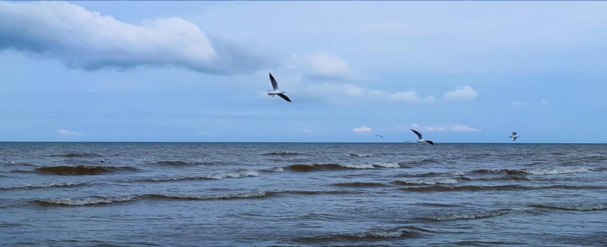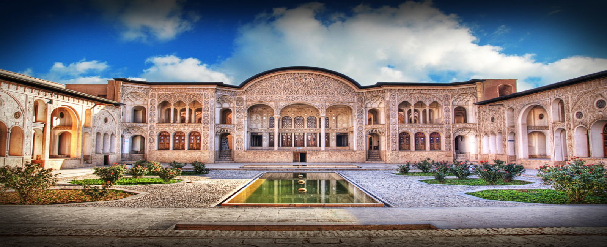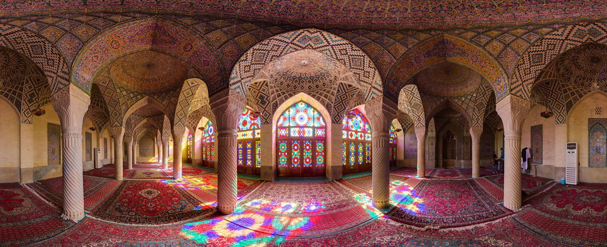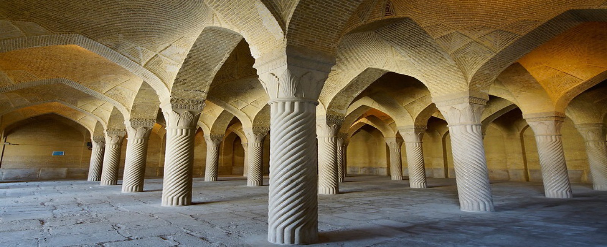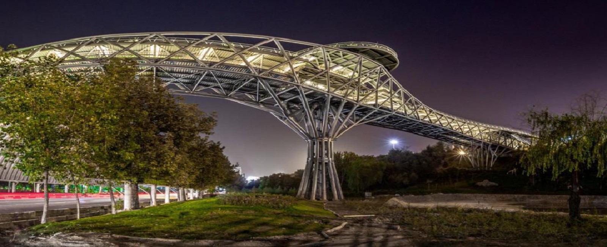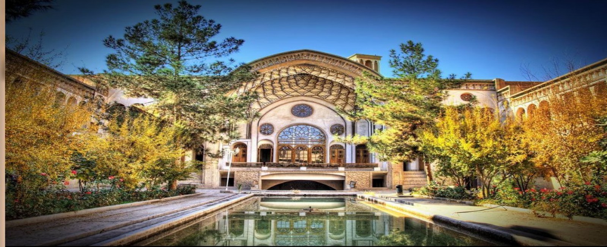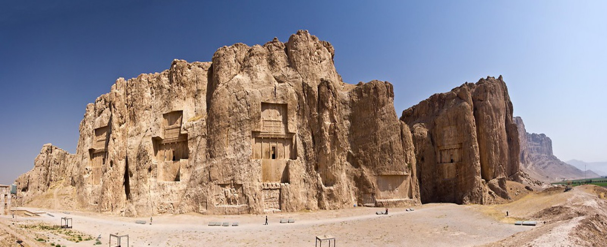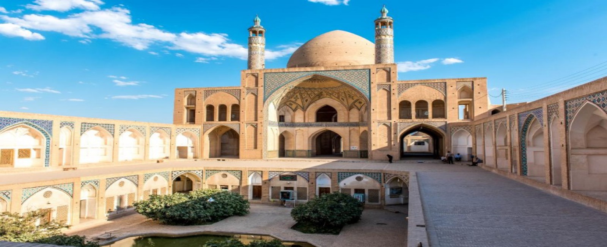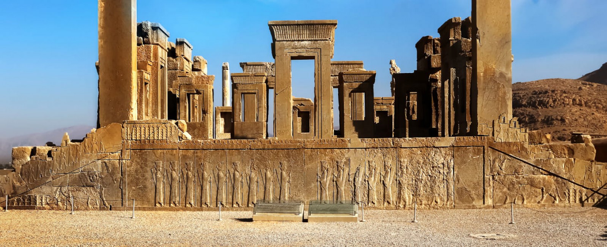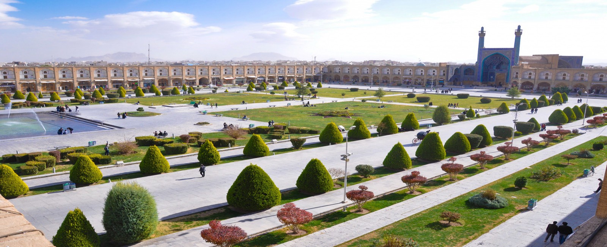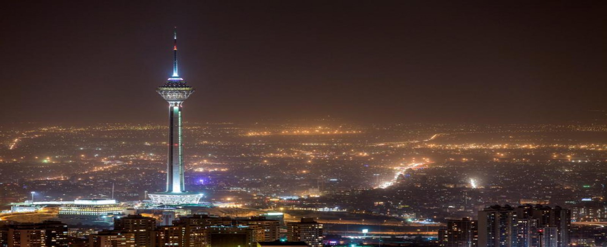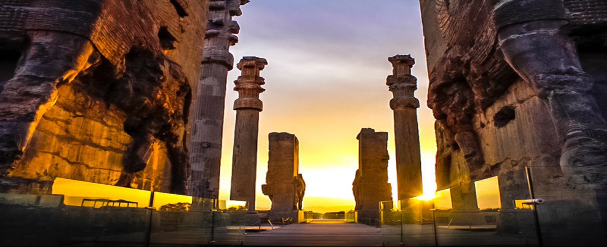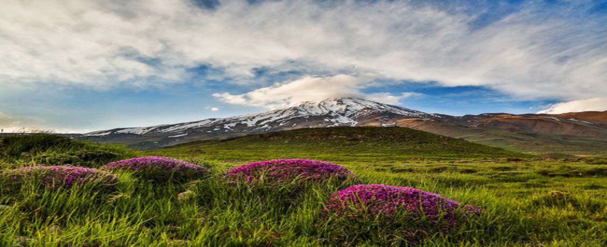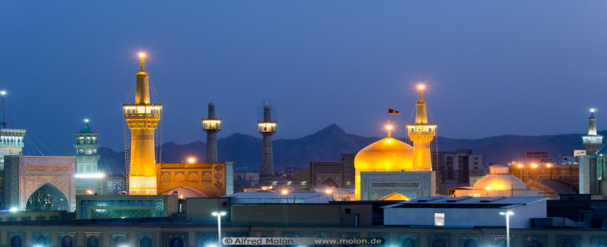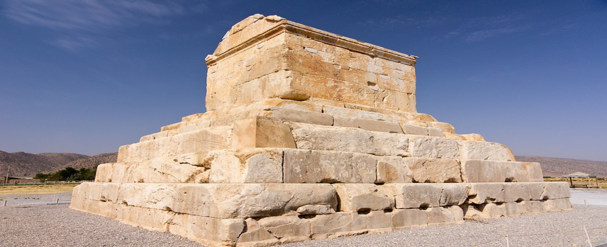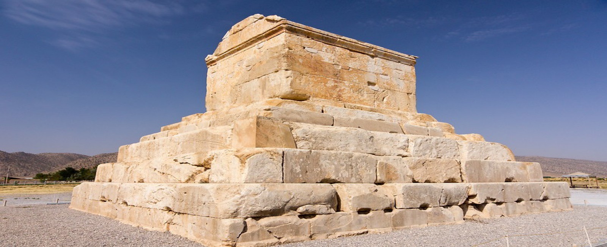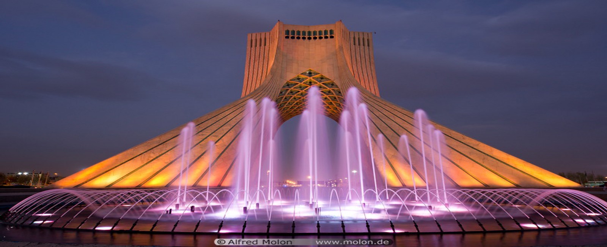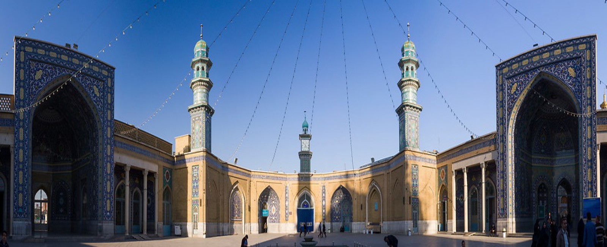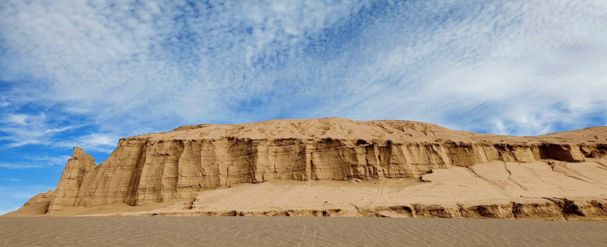Kharaqan Tomb Towers, Qazvin

These towers are located at a distance of 1 km. from the Hesar Armani village, and within 32 km. of the Qazvin - Hamadan Road. The same are close to one another, though they are located in a vast vicinity. The eastern tower is octagonal with round pillars in the eight corners. The plinth of the tower was repaired in 1968. The entire structure was constructed of bricks and was adorned. The said is the primary structure with a double crusted dome of the 5th century AH.
Decorative frameworks of the internal segments of the arches has various designs and paintings. In the entrance of the tower an inscription reveals the date of foundation as well as the architect's name being "Mohammad Ebne Mokr Zandjani Al Qobba" and in the year 460 AH. The western tower is an octagon too, with round columns, alike the eastern one. The outer part of the dome has a few prominent brick ledges. The upper parts of the stem of the dome are adorned by beautiful geometrical designs. In the lower portion of which is a delicate and narrow inscription stating the date of construction and architect of the tower.
Decorative frameworks of the internal segments of the arches has various designs and paintings. In the entrance of the tower an inscription reveals the date of foundation as well as the architect's name being "Mohammad Ebne Mokr Zandjani Al Qobba" and in the year 460 AH. The western tower is an octagon too, with round columns, alike the eastern one. The outer part of the dome has a few prominent brick ledges. The upper parts of the stem of the dome are adorned by beautiful geometrical designs. In the lower portion of which is a delicate and narrow inscription stating the date of construction and architect of the tower.
Hamdollah Mostowfi Tomb, Qazvin

The said lies in the Panbeh Reeseh locality of Qazvin, and is also reputedly known as the tall dome. Hamdollah Mostowfi who was a honored geographer came from a famed family of Mostowfian dynasty. He was born in the year 680 AH. in the city of Qazvin, and passed away around 750 AH. This tomb is a relic of the Mongol era. The plan of the structure is on a square basis externally, turning into an octagon in the higher section and thence cylindrical. Part of the cylindrical segment has been vaulted.
The structure has a conical dome made of brick. The wooden door or entrance is on the western section. The tomb itself is in the basement or cellar on which a quadrangular chamber has been constructed. The cornices of which are with turquoise colored tiles.
Epigraphs with sacred verses surround the base of the dome, these are in the Naskh script and of plaster work. The flooring of this chamber is of stone. Its ceiling is a domed one and is made of brick from the section where the inscriptions can be noted. The entrance is of azure. The vaulted or arched effect around the base of the dome has undergone renovation due to damage. Under this vaulted segment is an azure colored inscription in the Nasta'liq script revealing a brief biography of Hamdollah Mostowfi.
The structure has a conical dome made of brick. The wooden door or entrance is on the western section. The tomb itself is in the basement or cellar on which a quadrangular chamber has been constructed. The cornices of which are with turquoise colored tiles.
Epigraphs with sacred verses surround the base of the dome, these are in the Naskh script and of plaster work. The flooring of this chamber is of stone. Its ceiling is a domed one and is made of brick from the section where the inscriptions can be noted. The entrance is of azure. The vaulted or arched effect around the base of the dome has undergone renovation due to damage. Under this vaulted segment is an azure colored inscription in the Nasta'liq script revealing a brief biography of Hamdollah Mostowfi.
Qazvin Bazaar Aggregate, Qazvin

The above mentioned is a remnant of the Safavid period and its architectural effects are extremely interesting. Though the nucleus of this bazaar is relevant to the pre-Safavid times, during the reign of the said dynasty, the bazaar had witnessed expansion. Each row or alley of the bazaar was allocated to a certain guild, besides which each segment comprised of a mosque, bath and arcade.
The Qeisarieh of Qazvin has four entrances, the northern entrance leads to the Sarbaz arcade, whereas the southern, eastern and western entrances, lead to the covered arcades, the Vazir Inn and the intersection of the bazaar respectively. The Sa'd-ol-Saltaneh Bazarcheh is an archaic relic of the Qazvin bazaar. This has a beautiful vestibule. The important sectors of the bazaar are as follows:
Sarbaz Arcade: This double storeyed construction is located to the north of Qeisarieh. The arcade has an arched entrance. Its false arched ceilings are adorned in reintal fashion, and its yellow and pink tiles display hunting scenes and floral design. Its wooden sash doors are another interesting feature.
Covered Arcade: This as the name goes is a covered arcade located to the south of Qeisarieh. It is a double storeyed structure with chambers alongside.
Arcade of Haj Sayed Kazem : This arcade is within the bazaar and opposite the leather merchant alley. Currently this alley is for leather products.
Razavi Arcade: The same was constructed by Haj Seyed Abol Qasem Razavi Esfahani. Currently his descendants are in charge of the same and this alley deals in timber.
Dervish Mehdi Arcade: The same is located at the large intersection and to the southern entrance of the mint. Currently the same is an area for dispatching goods.
Haj Mohammad Taqi Arcade: The same was constructed by Haj Mohammad Taqi. In the past it was the iron mongers segment of the bazaar, Today it is a vicinity for dispatching merchandise.
The Qeisarieh of Qazvin has four entrances, the northern entrance leads to the Sarbaz arcade, whereas the southern, eastern and western entrances, lead to the covered arcades, the Vazir Inn and the intersection of the bazaar respectively. The Sa'd-ol-Saltaneh Bazarcheh is an archaic relic of the Qazvin bazaar. This has a beautiful vestibule. The important sectors of the bazaar are as follows:
Sarbaz Arcade: This double storeyed construction is located to the north of Qeisarieh. The arcade has an arched entrance. Its false arched ceilings are adorned in reintal fashion, and its yellow and pink tiles display hunting scenes and floral design. Its wooden sash doors are another interesting feature.
Covered Arcade: This as the name goes is a covered arcade located to the south of Qeisarieh. It is a double storeyed structure with chambers alongside.
Arcade of Haj Sayed Kazem : This arcade is within the bazaar and opposite the leather merchant alley. Currently this alley is for leather products.
Razavi Arcade: The same was constructed by Haj Seyed Abol Qasem Razavi Esfahani. Currently his descendants are in charge of the same and this alley deals in timber.
Dervish Mehdi Arcade: The same is located at the large intersection and to the southern entrance of the mint. Currently the same is an area for dispatching goods.
Haj Mohammad Taqi Arcade: The same was constructed by Haj Mohammad Taqi. In the past it was the iron mongers segment of the bazaar, Today it is a vicinity for dispatching merchandise.
Safa Bath, Qazvin

This bath is located in Molavi Avenue in Qazvin and has two separate chambers for ladies and gents. It was built in 1259 AH. by "Haji Hassan Ebne Haji Abdollah Tabrizy". Around the pool there are four stones in a cupped form, as well as the four marble lions with dervish embossed cups (Kashkool) on their backs. Among the canals of stone there is a platform. The domed ceiling of the clock room is supported by eight beautiful columns. The hot chamber has a pillared domed ceiling too. Generally the clock room, private chambers, the bathing vicinity and plinth of the bath as well as ponds and pools are constructed of polished marbles. There is a pool located to the west side of the bath. Materials used in this construction are stone, brick, marble and mortar.
Qazvin Gateways, Qazvin

In the past the city of Qazvin had eight gateways. These were reputedly known as the Rast Gateway, Baq-e-Shah, Kooshk, Tabriz, Tehran, Sheikh Abad, Imamzadeh Hassan and Khandaqbar Gateways. Today, only two of these gateways have been remained, i.e., Kooshk and Tehran Gateways. The former is located at the end of Azadi Avenue. It is a construction of the Qajar period and was adorned with tile-work in the year 1296 AH. The Tehran Gateway is also a relic of the Qajar era and is situated on the old Tehran road. The same was repaired in the year 1968, when tile-work was done on it.
Avan Lake, Qazvin

The Avan peak rises to about 3,750 m. and is located in the Alborz Mountain Range in the north of Roodbar. This summit is also known as Kheshteh Chal. In the south west direction it is connected to the gorge and summit of Sialan, and in northwest direction to the Bazakooh and Parch Kooh mountains. The Azgin, Sefid Ab and Avan rivers originate in the southern highlands whereas the Chalak river originates from north. The beautiful and splendid lake of Avan lies in the southern skirts of the mountain. It gains its water from the springs in the lake.
Avan Summit, Qazvin

This peak rises to about 3,750 m. and is located in the Alborz Mountain Range in the north of Roodbar. This summit is also known as Kheshteh Chal. In the south west direction it is connected to the gorge and summit of Sialan, and in northwest direction to the Bazakooh and Parch Kooh Mountains. The Azgin, Sefid Ab and Avan Rivers originate in the southern highlands whereas the Chalak river originates from north. The beautiful and splendid lake of Avan lies in the southern skirts of the mountain. It gains its water from the springs in the lake. Ascending routes to the summit are as follows:
Western front: From the Qazvin Moallem Kellage, Shams Kelage and Avan.
Northern front: From the Tonekabone Shir Rood, Chalak river valley, and the head spring of the Chalak Rood.
South-Western front: From the Sialan and Garm Kooh gorge.
Western front: From the Qazvin Moallem Kellage, Shams Kelage and Avan.
Northern front: From the Tonekabone Shir Rood, Chalak river valley, and the head spring of the Chalak Rood.
South-Western front: From the Sialan and Garm Kooh gorge.
Alnabi Mosque, Qazvin

The same is a remnant of the Safavid period, but was renovated during the Qajar era. The courtyard is rectangular with a large pool in the center. To each of the four sides of the structure of the mosque is an elevated porch and two lateral or side chambers, flanked by nocturnal areas. The northern and southern nocturnal areas, each have four false arches, and the eastern and western ones, each of nine false arches. The porches are adorned with enameled tiles, and each porch displays an inscription on azure tiles in the Naskh script.
Above the northern porch is a lofty minaret, and a short, elevate square porch adjoins the southern one. Here its cornices are of stone and its other areas are white washed. The altar of the southern wall and its shortened cornices are of marble. These have been adorned with multi colored enameled tiles. The colossal dome of this is interiorly white washed, whilst its exterior reveals tile work.
Above the northern porch is a lofty minaret, and a short, elevate square porch adjoins the southern one. Here its cornices are of stone and its other areas are white washed. The altar of the southern wall and its shortened cornices are of marble. These have been adorned with multi colored enameled tiles. The colossal dome of this is interiorly white washed, whilst its exterior reveals tile work.


